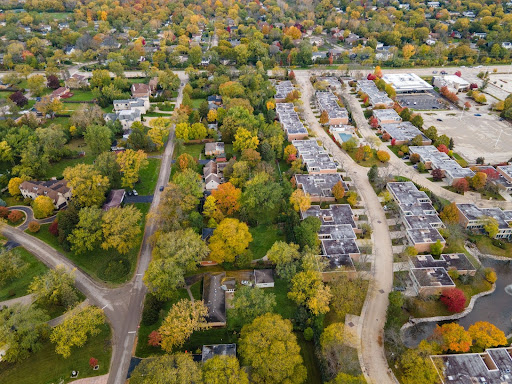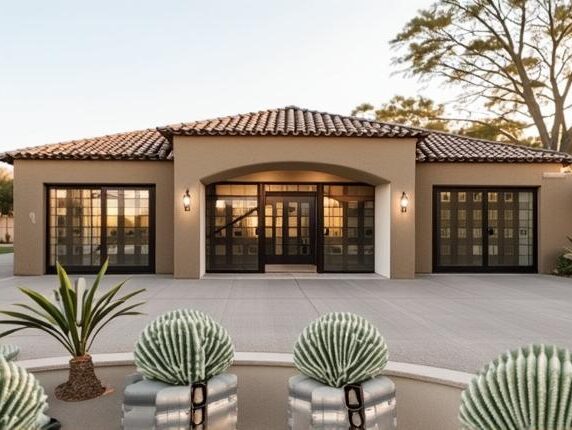Creating a comfortable and stylish tiny home involves clever design strategies to maximize space without sacrificing aesthetics. This article explores various methods to achieve this, focusing on light colors, multi-functional furniture, smart storage solutions, mirrors, vertical space utilization, open floor plans, and strategic lighting design. Additionally, we consider cultural and geographical factors influencing tiny home design in regions like Tucson, Oro Valley, Marana, Sahuarita, and Green Valley, AZ.
The Power of Light Colors
Light colors are a powerful tool in making small spaces appear larger. They reflect more light, creating an illusion of openness and airiness. Whites, pastels, and neutral tones on walls, ceilings, and floors can transform a cramped room into a spacious haven. Interior design experts suggest that light colors have a calming psychological effect, which is particularly beneficial in small spaces. According to a [study on color psychology](https://www.verywellmind.com/color-psychology-2795824), light hues can make a space feel more expansive and inviting.
Incorporating light-colored furniture and textiles further enhances this effect. Opting for white or pastel-colored sofas, chairs, and curtains can complement the overall theme, making the space feel cohesive and open.
Multi-Functional Furniture
In tiny homes, every piece of furniture should serve multiple purposes. Sofa beds, storage ottomans, and foldable tables are excellent examples of multi-functional furniture that maximize functionality without compromising style. Innovative designs such as modular furniture systems and convertible desks offer flexibility and adaptability in small spaces.
Custom-built furniture tailored to specific needs and space constraints can be particularly beneficial. Popular multi-functional pieces in modern tiny homes include wall beds that fold into cabinets and dining tables that convert into workspaces.
Smart Storage Solutions
Efficient storage solutions are crucial in maintaining a clutter-free environment in tiny homes. Vertical storage, under-bed storage, and built-in shelving are effective techniques to utilize available space efficiently. Creative storage ideas for kitchens, bathrooms, and living areas, such as pull-out pantries and hidden cabinets, help keep spaces tidy and organized.
Hidden storage solutions, like storage benches and concealed drawers, offer additional space-saving options. For more smart storage ideas, consider exploring [this resource on small space storage solutions](https://www.bhg.com/decorating/small-spaces/strategies/creative-storage-ideas-for-small-spaces/).
Mirrors and Reflective Surfaces
Mirrors and reflective surfaces can significantly enhance the perception of space in a tiny home. By bouncing light around, they create a sense of depth and openness. Strategically placing mirrors opposite windows can amplify natural light, making the room feel brighter and more expansive.
Reflective materials in furniture and decor items, such as glass tabletops and metallic finishes, contribute to this effect. When selecting mirrors, consider the size and style that best suit the space, ensuring they enhance rather than overwhelm the room.
Vertical Space Utilization
Maximizing vertical space is essential in tiny home design. Tall bookshelves, hanging plants, and wall-mounted storage are practical ways to free up floor area while adding visual interest. Loft beds and elevated platforms provide additional functional space, transforming otherwise unused vertical areas into valuable living zones.
Vertical gardens offer a unique solution for adding greenery without encroaching on floor space. These gardens can be installed on walls, providing a refreshing touch of nature to the home.
Open Floor Plans and Minimalist Design
Open floor plans can make small spaces feel larger by eliminating unnecessary walls and barriers. This design approach promotes a sense of flow and connectivity, enhancing the overall spatial perception. Minimalist design principles, which emphasize simplicity and functionality, are particularly effective in creating a spacious and airy atmosphere in tiny homes.
Maintaining a cohesive color palette and design theme is crucial in open-plan layouts. Successful examples include seamless transitions between living, dining, and kitchen areas, creating a harmonious and uncluttered environment.
Strategic Lighting Design
Lighting plays a pivotal role in shaping the ambiance and perception of space in tiny homes. Different types of lighting, such as ambient, task, and accent lighting, work together to create a layered and dynamic environment. Layered lighting adds depth and dimension, enhancing the overall aesthetic appeal.
Selecting fixtures that complement the design while enhancing space perception is essential. Recessed lighting, pendant lights, and wall sconces are popular choices for tiny homes, offering both functionality and style.
Additional Considerations for Tiny Homes
When designing tiny homes in areas like Tucson, Oro Valley, Marana, Sahuarita, and Green Valley, AZ, it’s essential to consider cultural and geographical factors. The climate in these regions, characterized by hot summers and mild winters, influences design choices such as insulation, ventilation, and outdoor living spaces.
Local trends in tiny home designs often reflect the desert landscape, with an emphasis on natural materials and earthy color palettes. Incorporating these elements can enhance the home’s integration with its surroundings, creating a harmonious living environment.
In conclusion, designing a tiny home requires thoughtful consideration of space-maximizing strategies and regional influences. By incorporating light colors, multi-functional furniture, smart storage solutions, mirrors, vertical space utilization, open floor plans, and strategic lighting, it’s possible to create a comfortable and stylish living space that meets the unique needs of its inhabitants.


